Call it over confidence, call it too much HGTV, but we came into this house FIRED UP.

Let’s first talk about what this house looked like when we started. The house is big, but it was also tight and compartmentalized. Like most traditional homes, there was a Family Room AND Living Room, a Breakfast Area AND Dining Area. For these millennials and wannabe minimalists (a girl can dream), it just all seemed really unnecessary.
The Plan
So, the plan going into this house was to knock down just about every wall we had. The washer/dryer, which had no business being in the kitchen, was getting moved upstairs with all the bedrooms. The Powder Bathroom, which separated the kitchen with the family room, was being moved to where the laundry used to be.
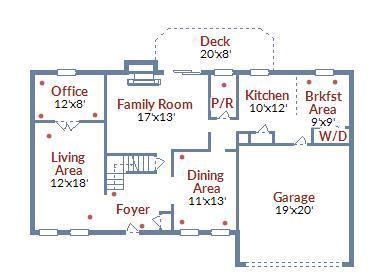
We would then channel every demo TV sequence we’ve ever seen and knock down the walls between the Office, Family Room, Living Room, old Powder Room, and Kitchen. The remaining wall to the office would be moved to align with the rest of the Family Room to allow for clear sight lines from one side of the house to the other.
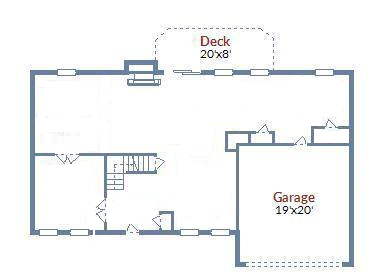
This would leave us with a huge open floor plan with the only optional closed off area being our Office/a future play room.
Check out some of the before pictures of our house below!
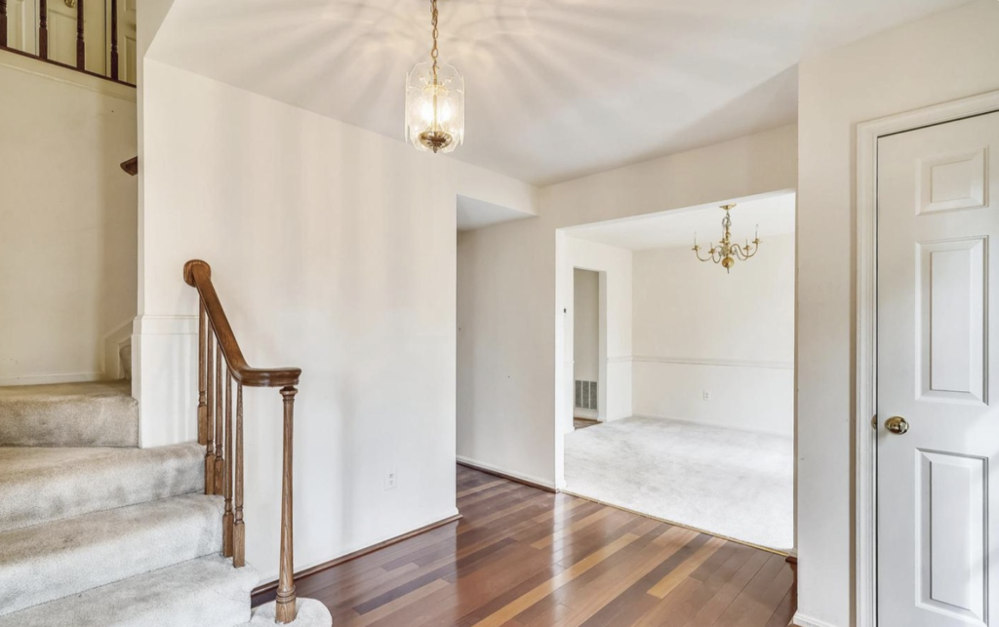
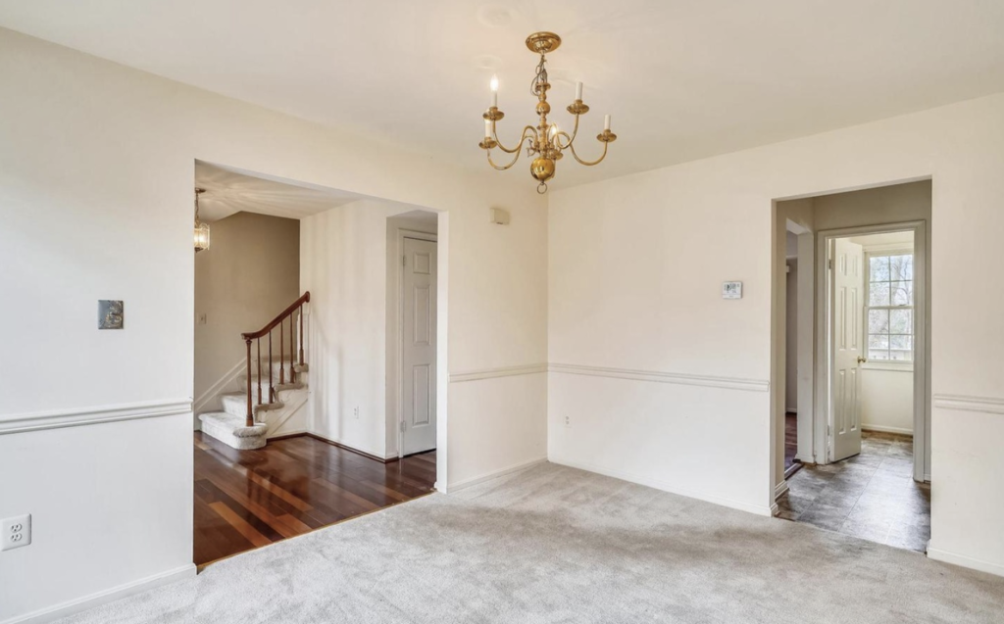
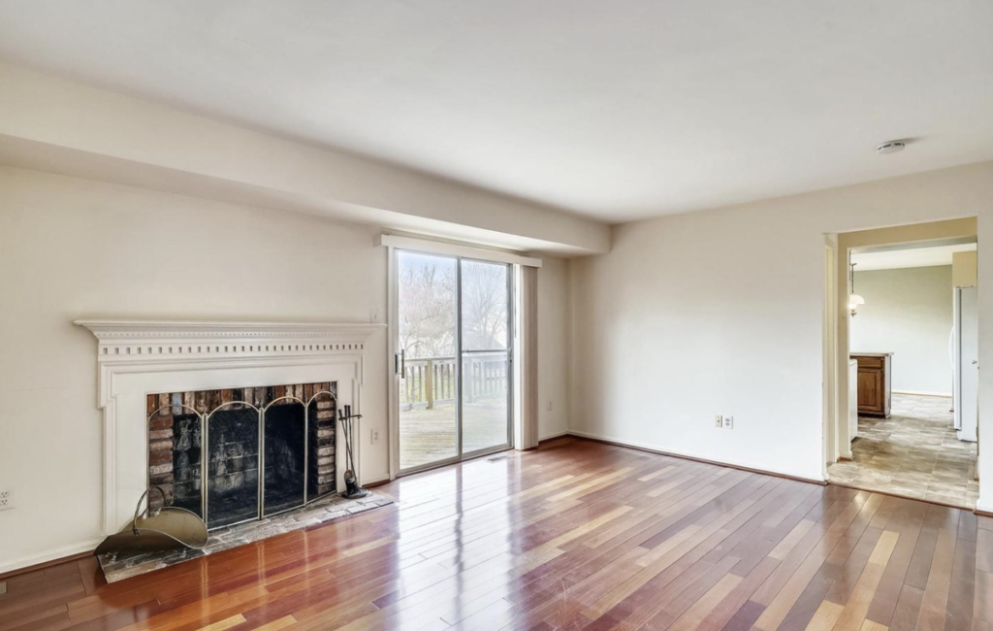

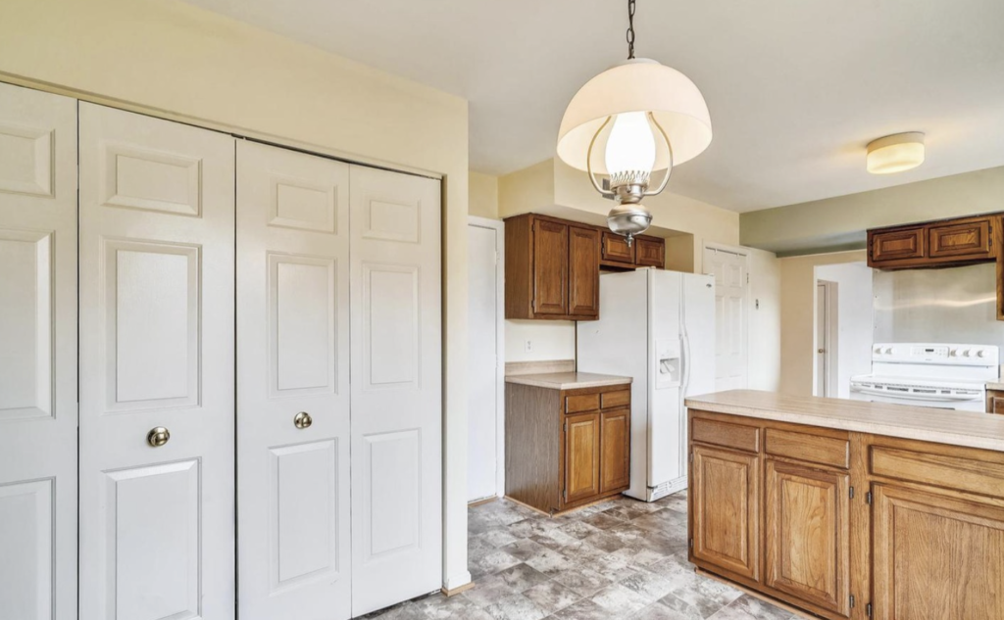
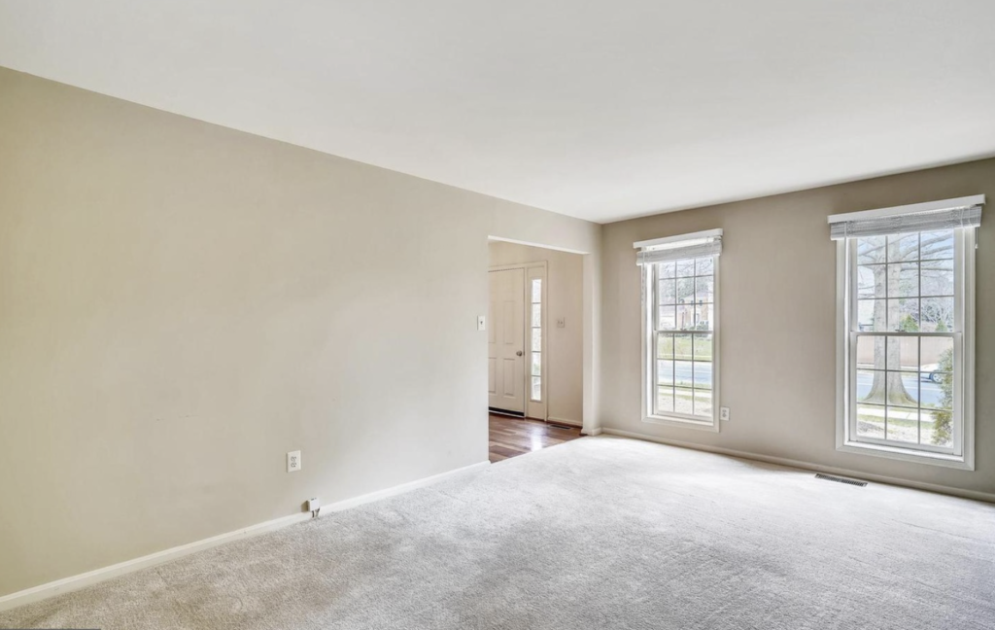
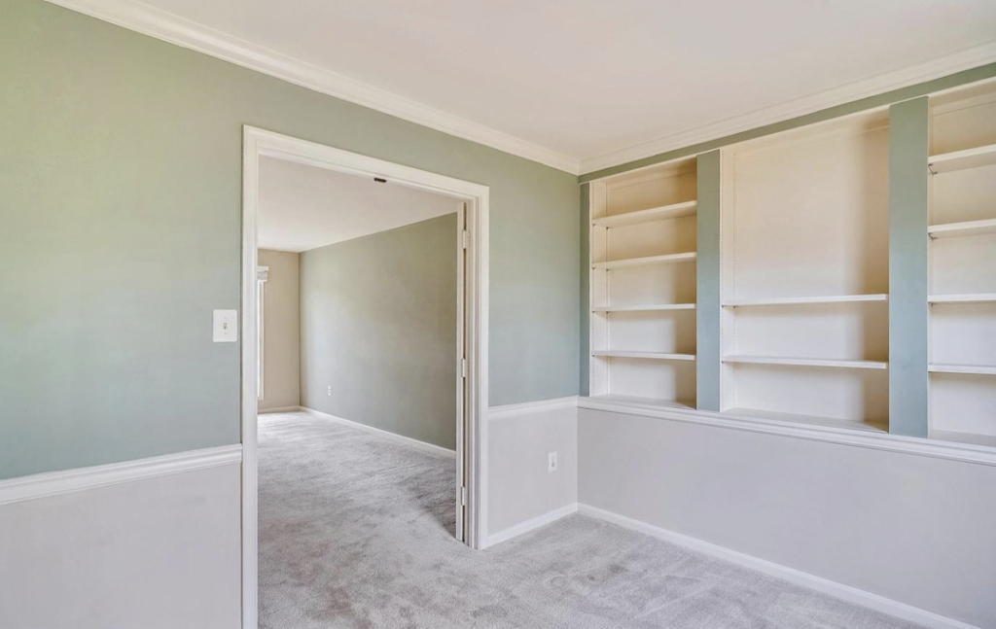
This is just the beginning of our journey. We were a whole year younger then. Innocent, living in newlywed bliss, and ready to take this beast on full force. Little did we know what we were getting ourselves into! Check out what happened next and stay tuned for what we still have in store!
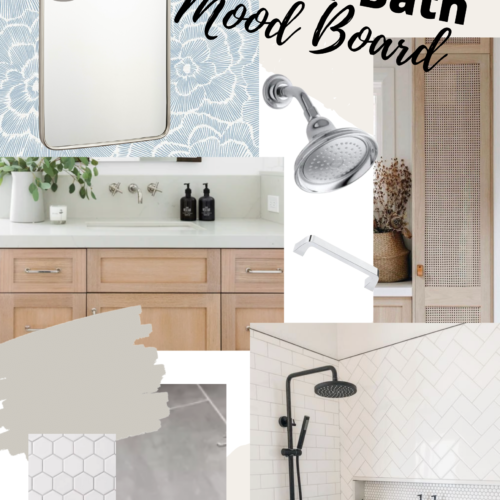
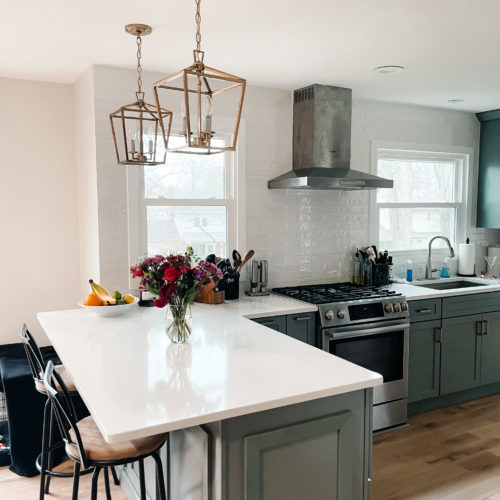
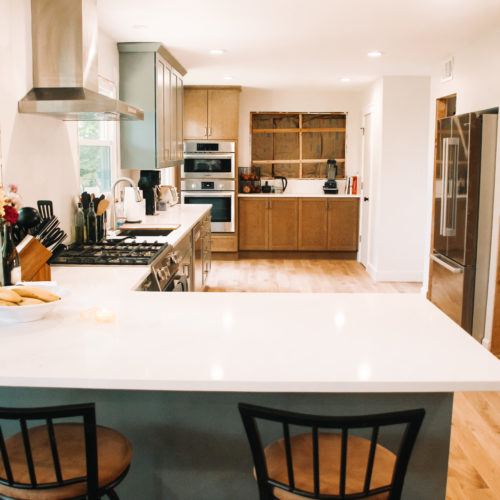


Leave a Reply