It’s here!!!
Kitchen update reveal week! Well ok it’s more like a Kitchen progress reveal week, because we’re not even close to done. But it’s remarkable how far we’ve come.
So let’s begin with how it started.
The Kitchen Update: Demo
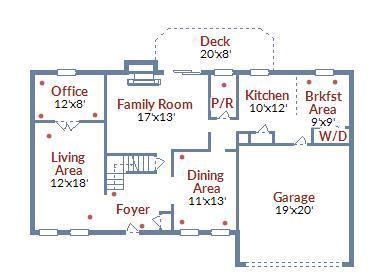
The main floor was broken up into 9 different areas and very tight. I could go on and on about how this place needed help, but I’ll let the pictures speak for themselves. Here’s what our kitchen looked like when we moved in… standard builder grade cabinets, formica countertop and a literal metal sheet for a backsplash. Overall it was functional and certainly live-able, but it was also cramped and could definitely not hold all of our kitchen essentials.

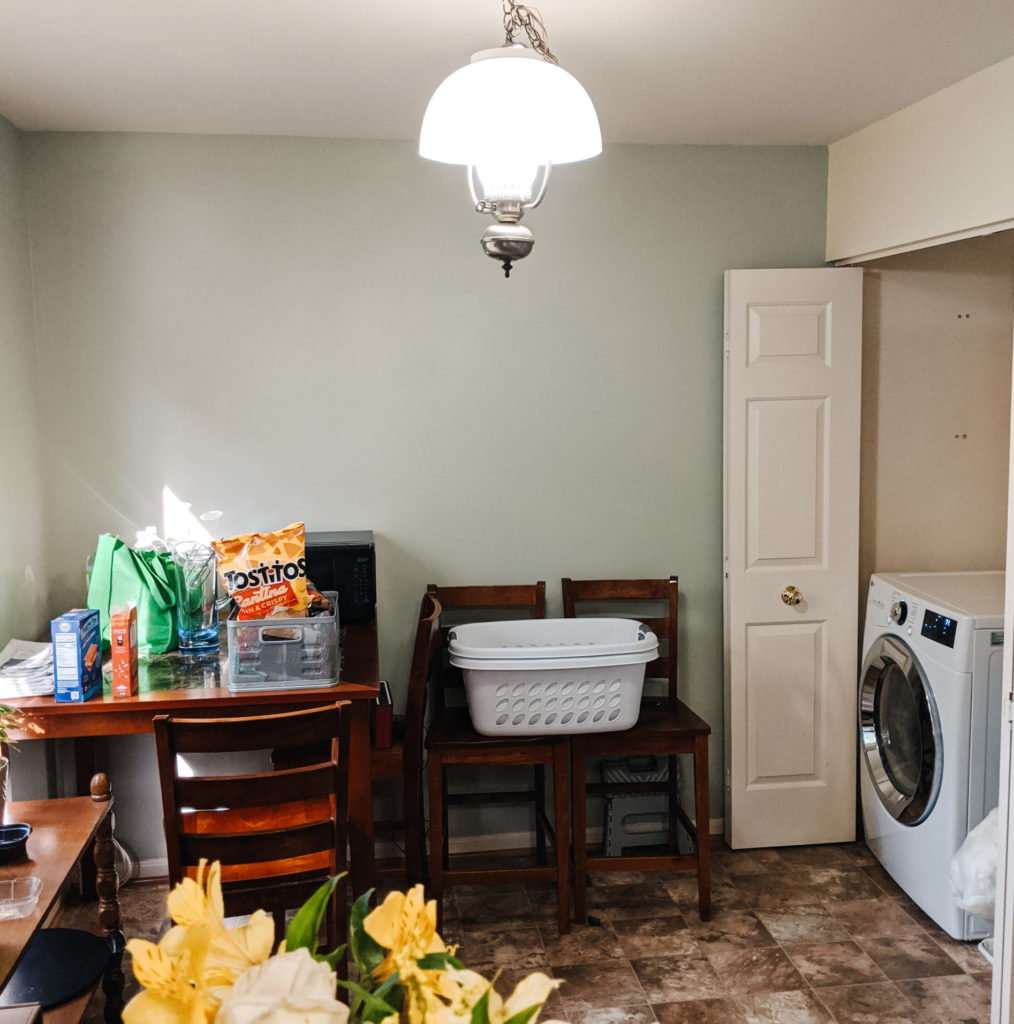
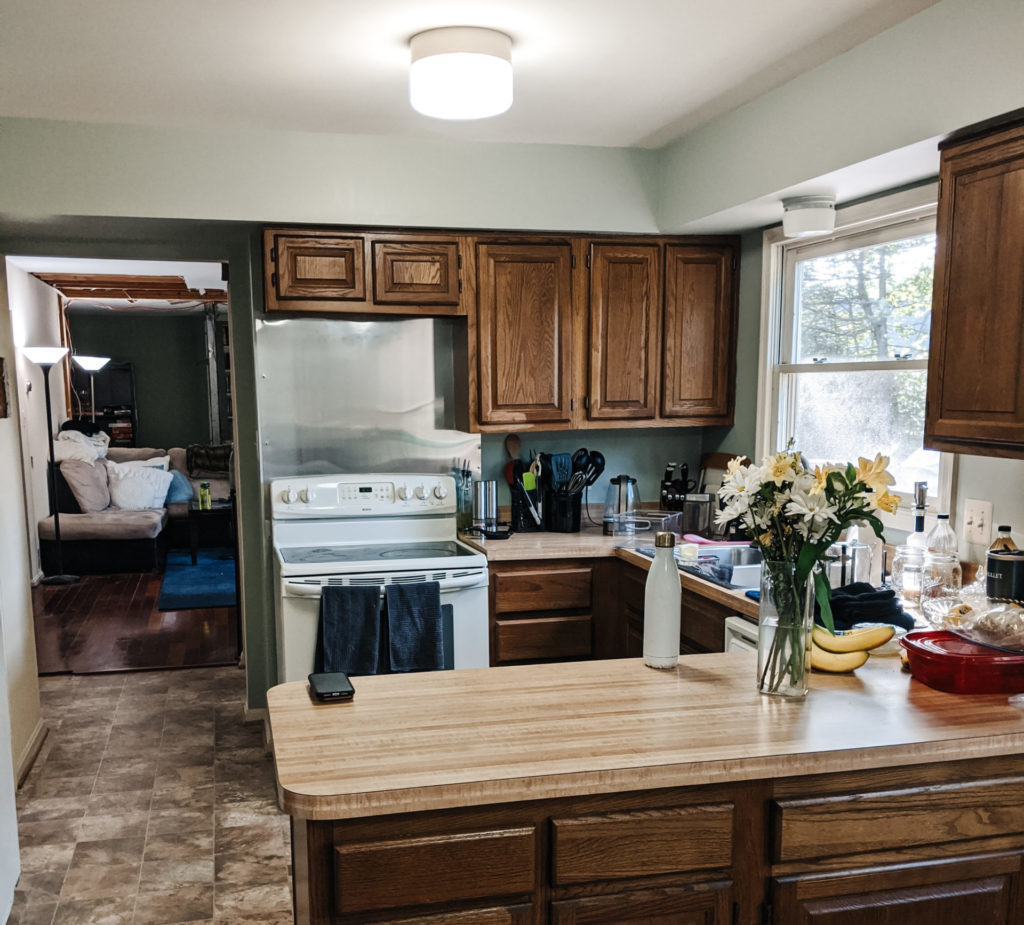
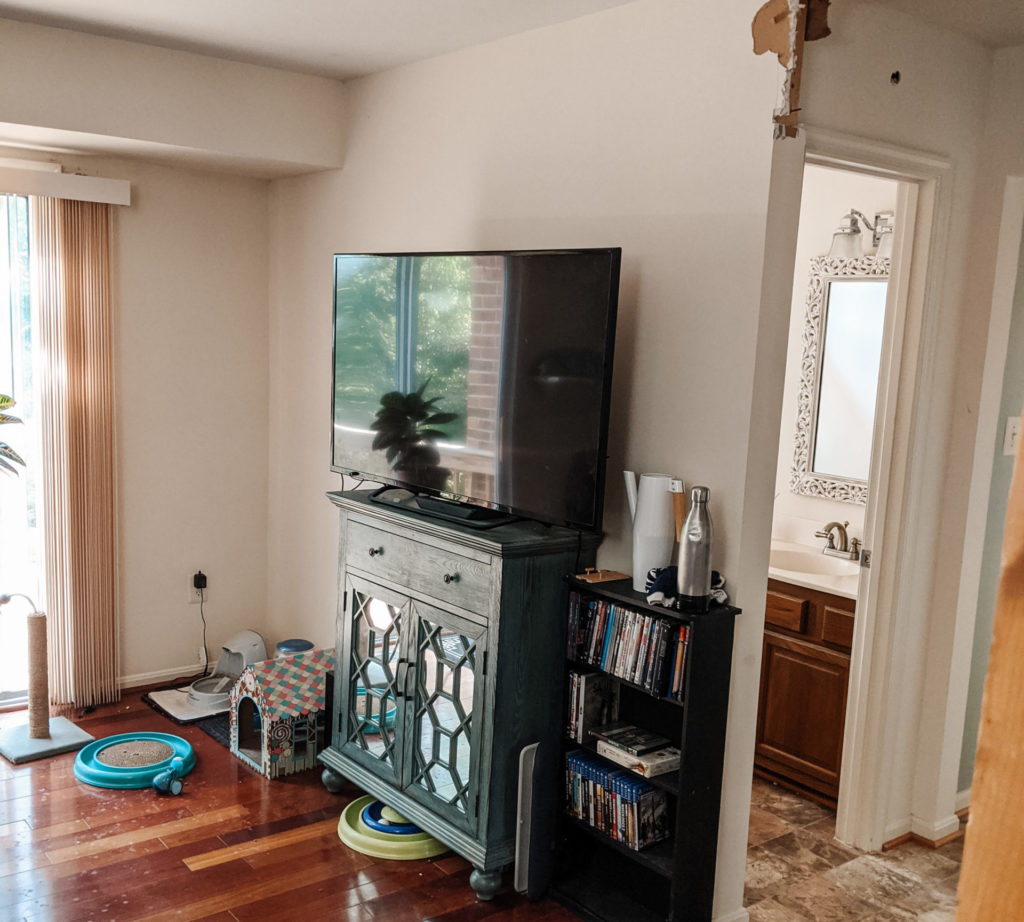
The very first thing we had to do was move the washer/dryer 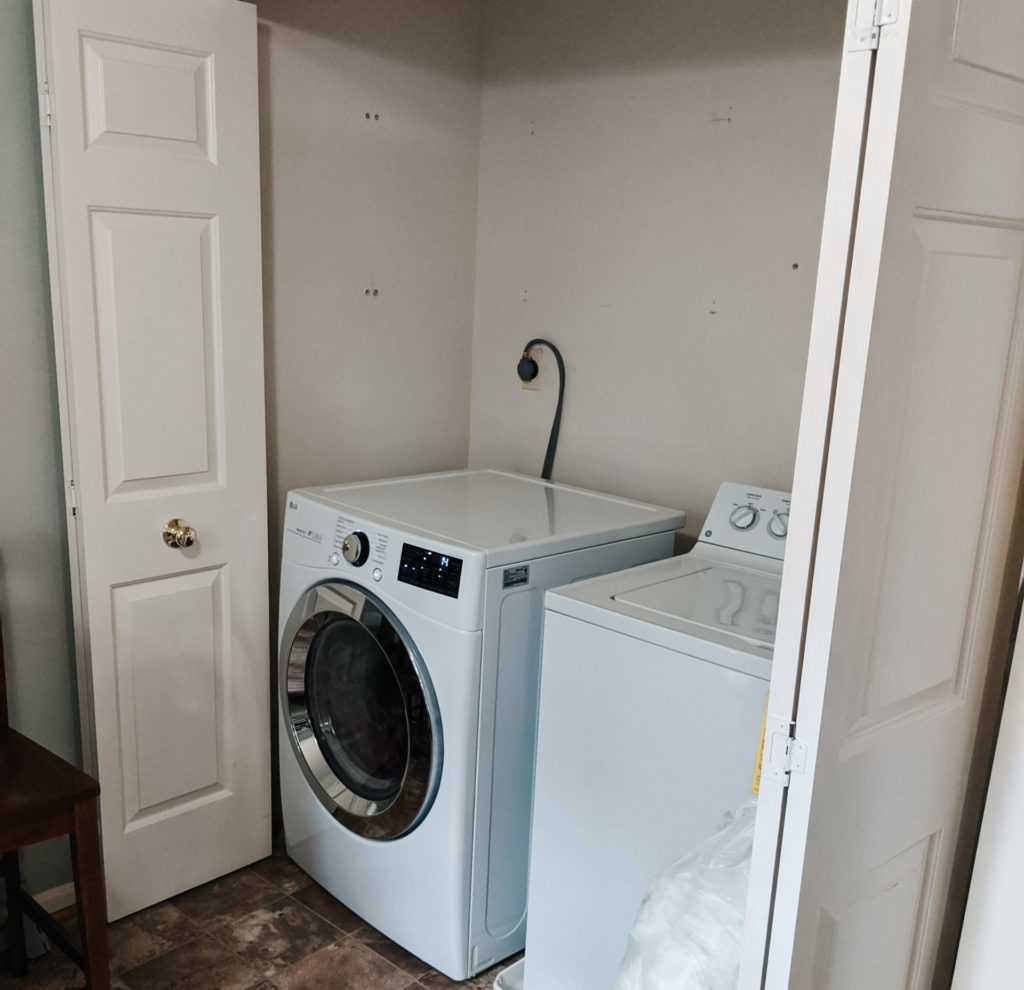 from the kitchen because it just made no sense for it to be there. Most people default to moving it to the basement, but the idea of taking all the clothes from the second floor to the basement seemed so unnecessary. So, we moved the laundry room upstairs with all of the bedrooms. (I’ll get into where that went some other time)
from the kitchen because it just made no sense for it to be there. Most people default to moving it to the basement, but the idea of taking all the clothes from the second floor to the basement seemed so unnecessary. So, we moved the laundry room upstairs with all of the bedrooms. (I’ll get into where that went some other time)
Because the plumbing was already there from the old laundry room, it was the perfect place to move the powder room to. Shout out to my dad for that one – It didn’t occur to us to move it there, but it probably saved us thousands in plumbing costs!
So now with the powder room moved, we had the freedom to get rid of the old powder room and start knocking down walls to completely open up the space and create clear sight lines from one side of the house to the other. And that’s just what we did.
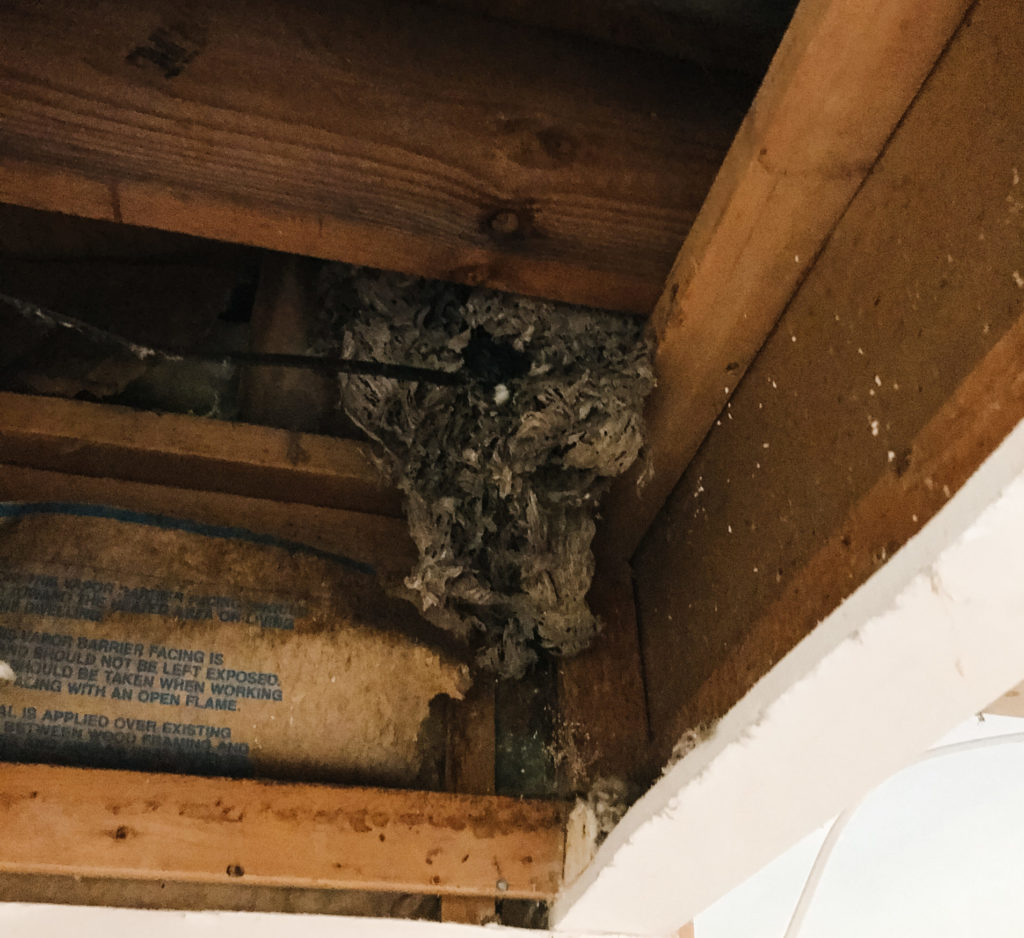 I’m not going to glaze over this and pretend it was easy. Demoing half your house is a lot of work! And it wasn’t without struggles. We found everything from water pipes to air ducts to a giant four-foot abandoned bee hive in those walls.
I’m not going to glaze over this and pretend it was easy. Demoing half your house is a lot of work! And it wasn’t without struggles. We found everything from water pipes to air ducts to a giant four-foot abandoned bee hive in those walls.
Yes, I said a four-foot bee hive. It was gross. I’m not sure how it got there. I don’t want to talk about it.
Before we started knocking down walls, we had to plan for new windows that were getting installed. Knowing that we planned to knock down the powder room and extend the kitchen, the full-length window that was currently in the bathroom wouldn’t do. So, we shortened the window to counter height.
Next, we basically knocked down every wall possible in the “new kitchen” area while still keeping it a useable kitchen.
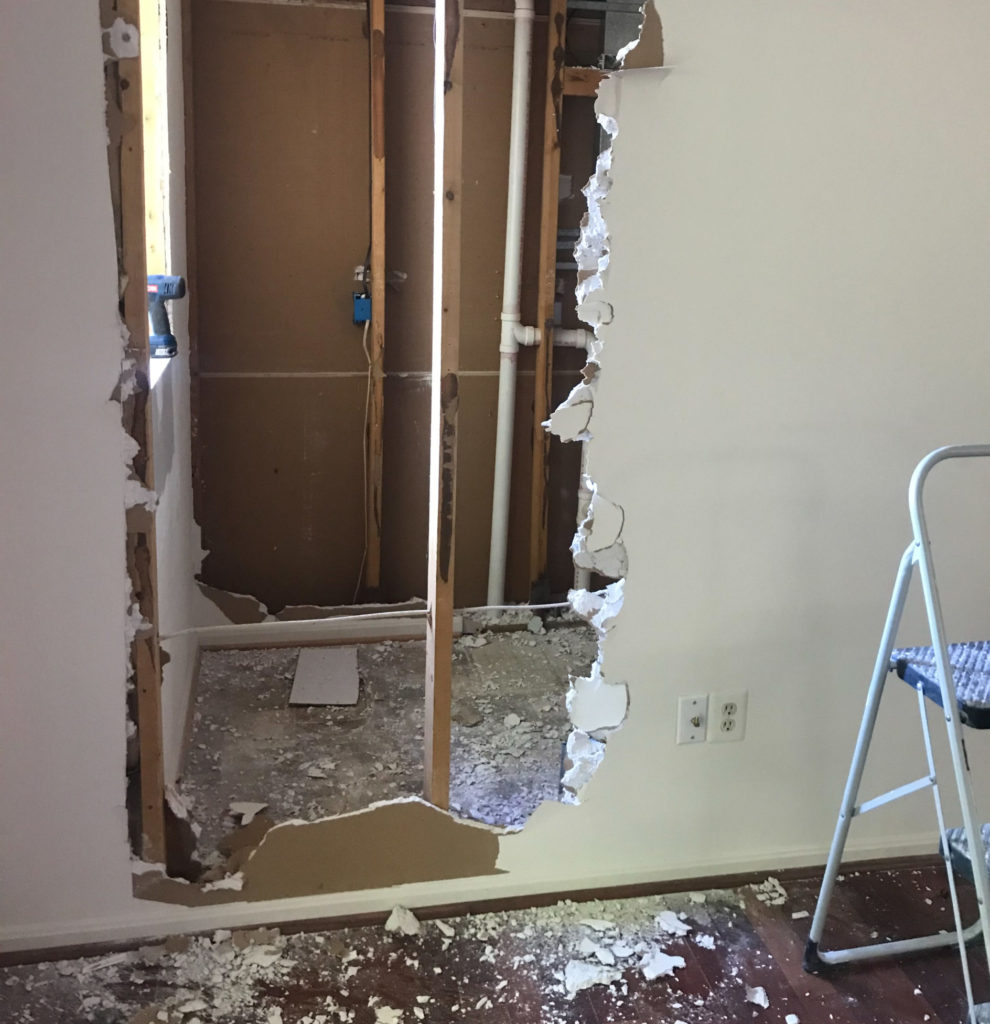
It’s around this point that we first met with our kitchen designer. The reason we waited until this stage of the kitchen update process is the designer needs to know what size room they’re working with so they can effectively design the kitchen to scale. The very first step in a kitchen design is to get the room measured, so we needed to have a room for them to measure.
We decided to go with the Home Depot Design Center which is a new concept so you may not have heard of it yet. Basically, it’s a separate complex from the Home Depot store and its dedicated to strictly kitchen and bath design. I felt like we had a lot more options and a whole team working for us to get our kitchen built.
So, after the measuring was done we started mapping out what was and wasn’t possible. Unfortunately for us because of the rectangular shape of our kitchen, there was a lot that wasn’t possible without creating a super tight space or losing all storage on one side of the kitchen.
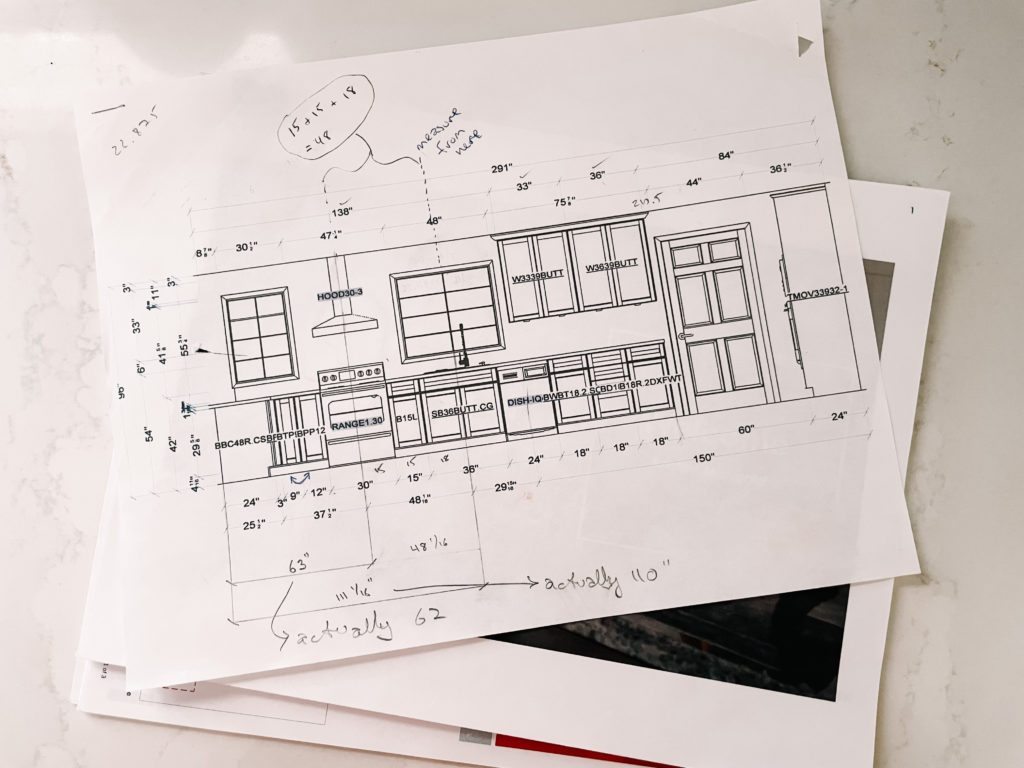
We opted with this design. The space isn’t wide enough for an island so we went with a peninsula and then we’ll eventually put a table in the middle that’s narrower than an island.
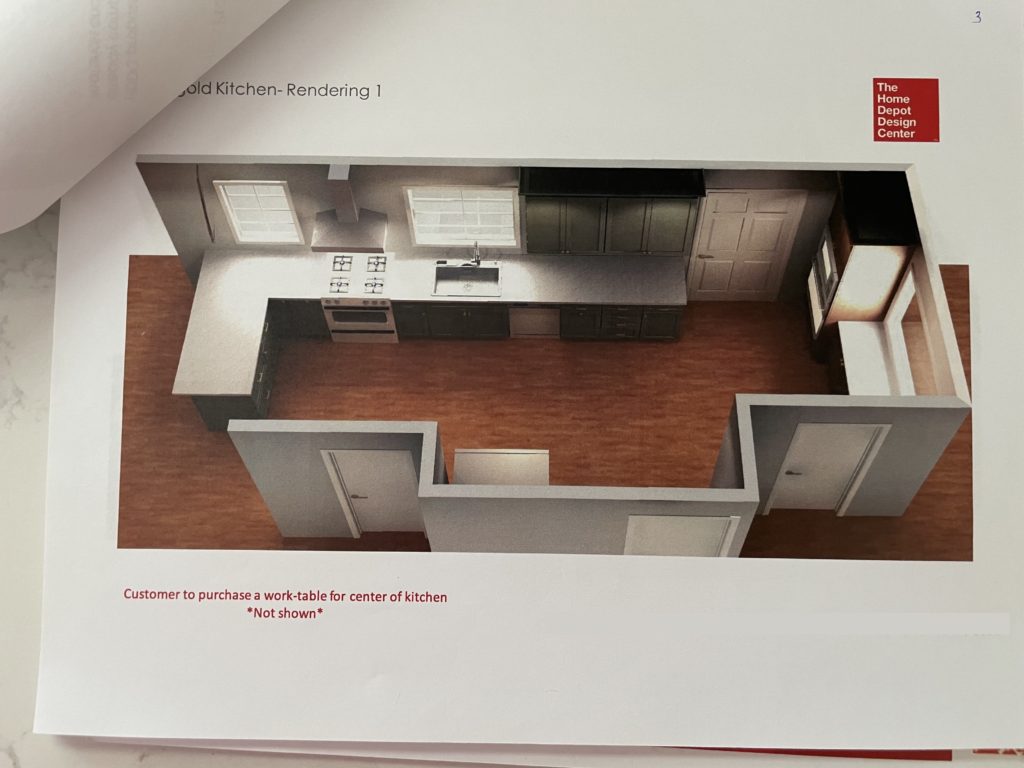
A couple of things about this design.
- There is a door there that is currently a window. It’s still here because this will eventually be a door to a screened in porch.
- We decided to make two pantries here so the existing one needed to be knocked down.
So that’s what we did next. We demo’d around the refrigerator and re-designed it so there are equally sized pantries on each side of the fridge.
Pantry Demo:
The New Pantry Build:
The last minute items we did included running electricity and a propane line from the tank outside to where the gas range would sit. And finally putting in a window!
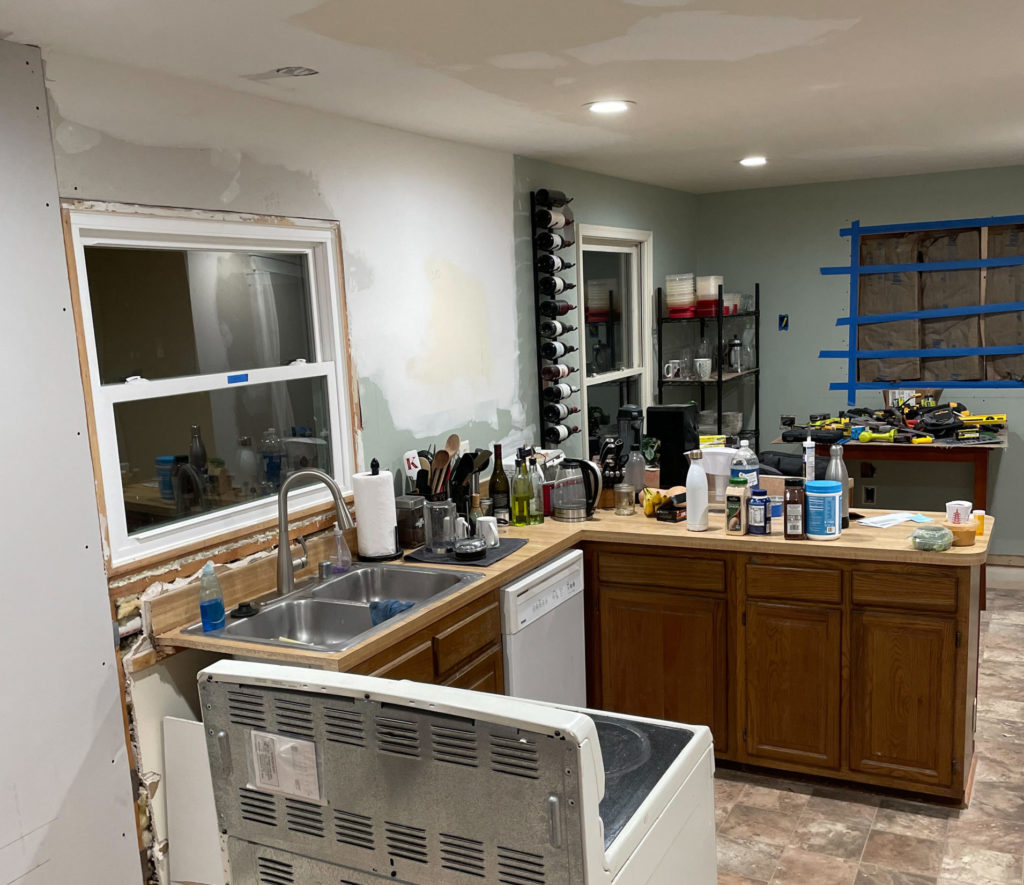
Finally, all decisions were made, cabinets were delivered to our house (which took a while because of covid) and that last weekend, we demo’d the rest of our kitchen and were officially ready for the installation.
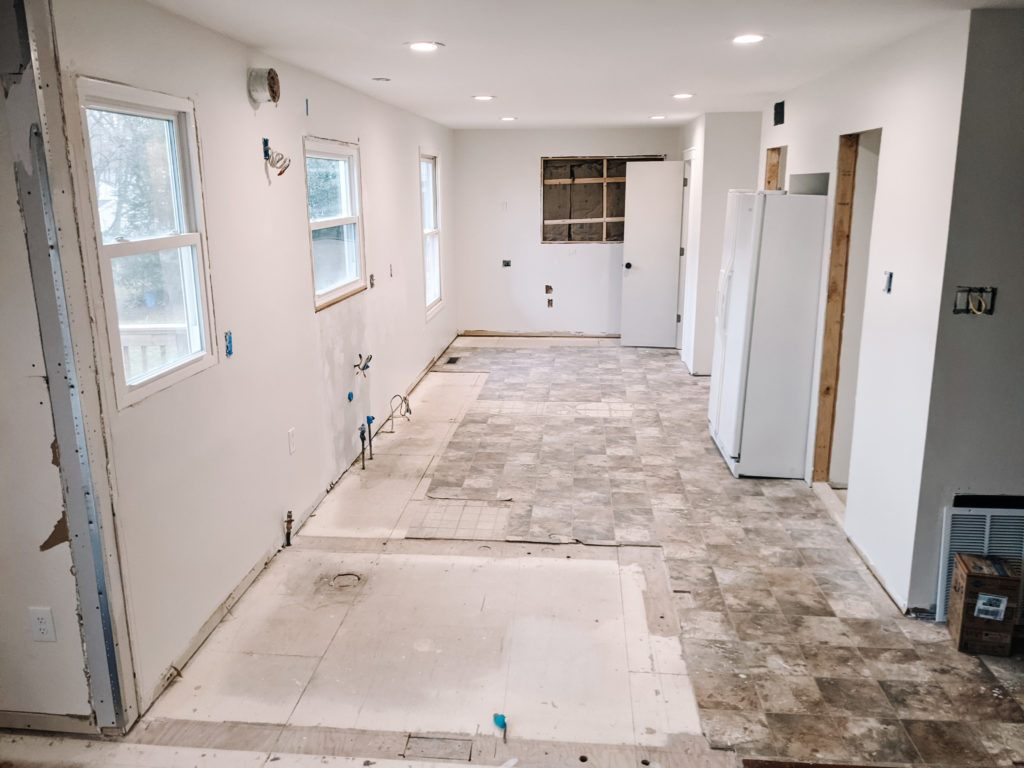
Stay tuned! The new kitchen update progress reveal is coming up next!! We’re so excited to show you how far we’ve come!

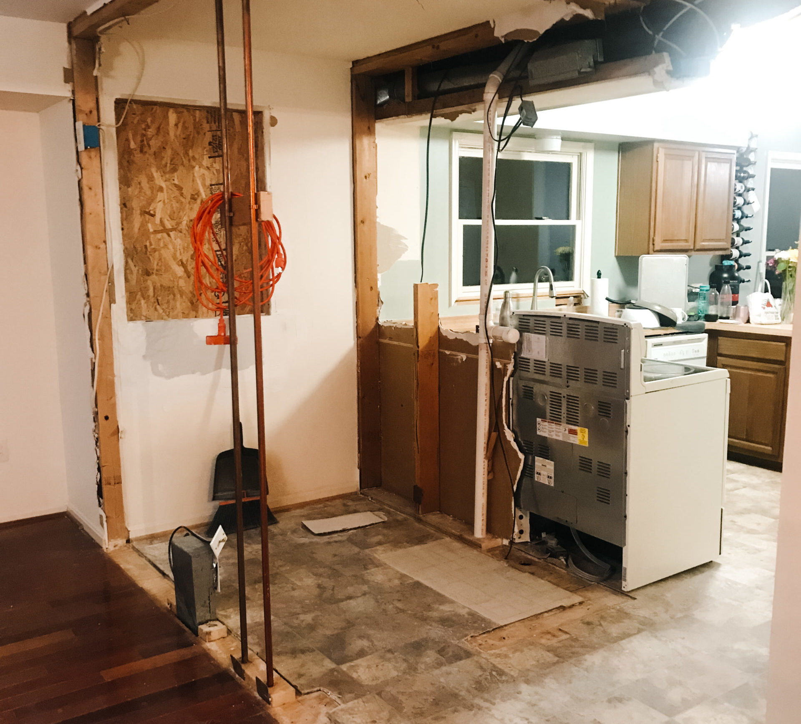
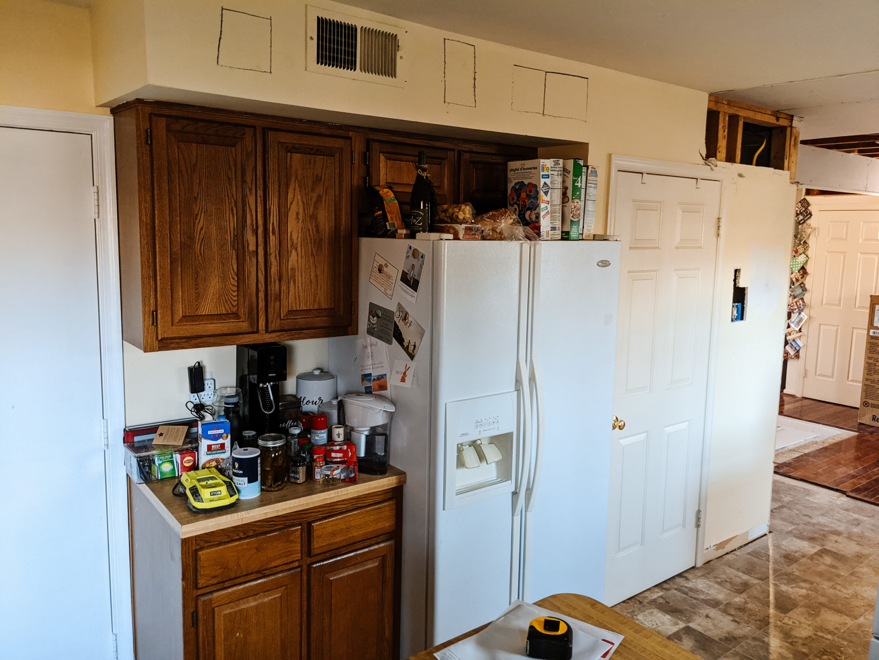
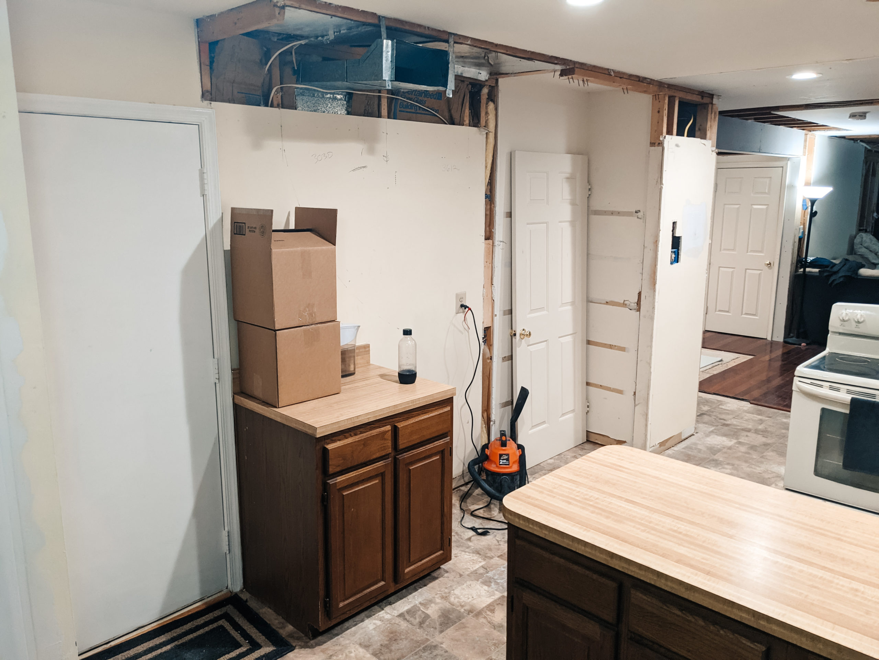
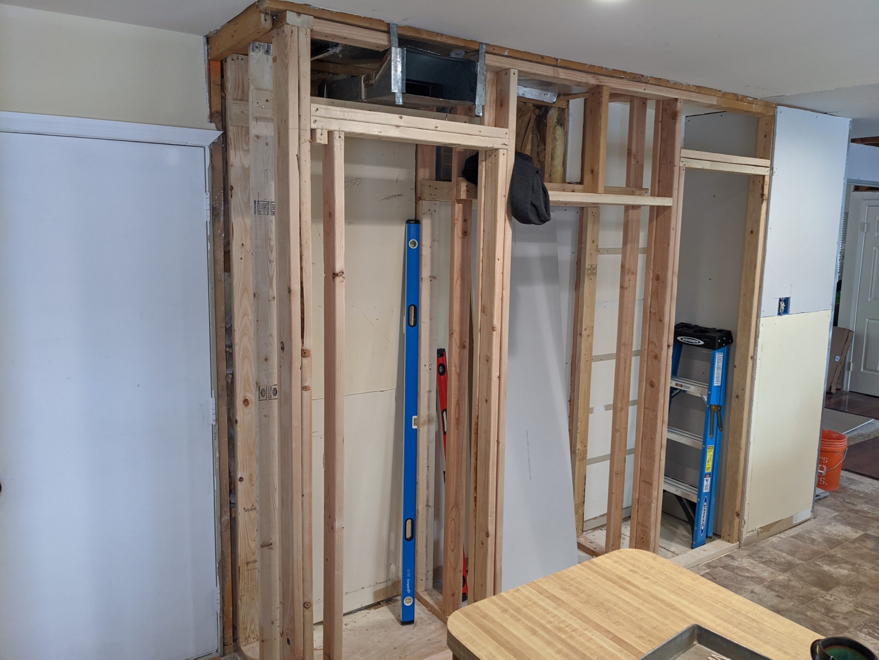
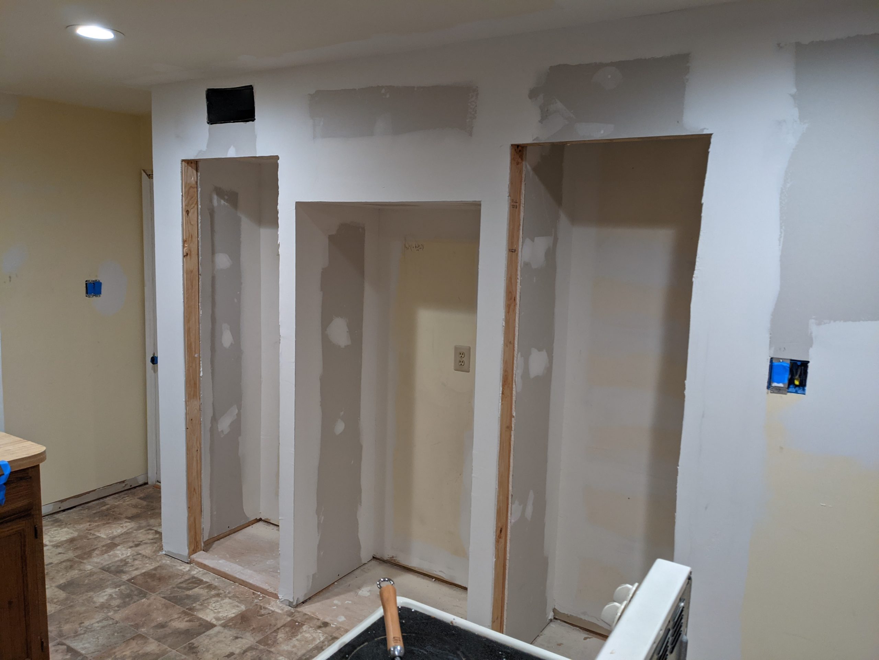
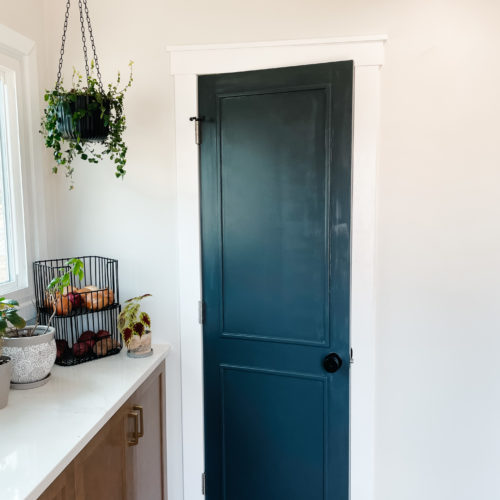
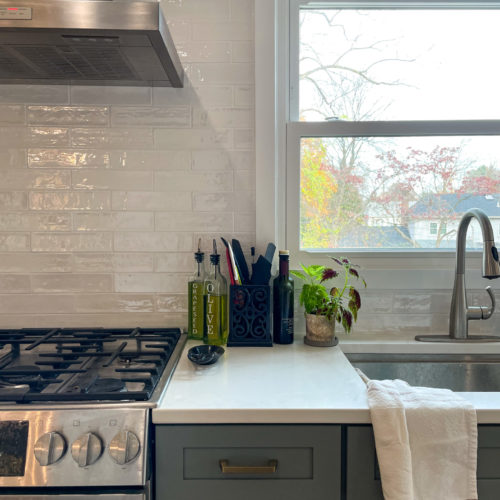
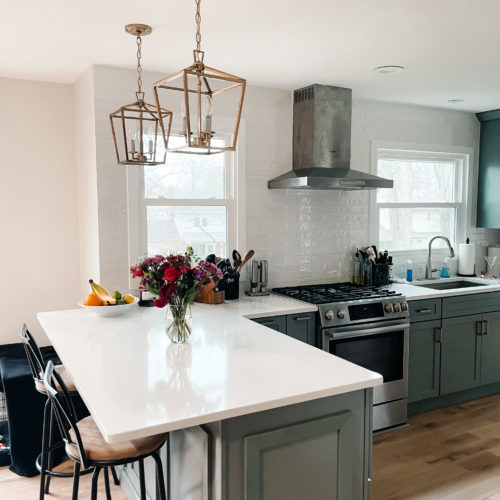


Leave a Reply